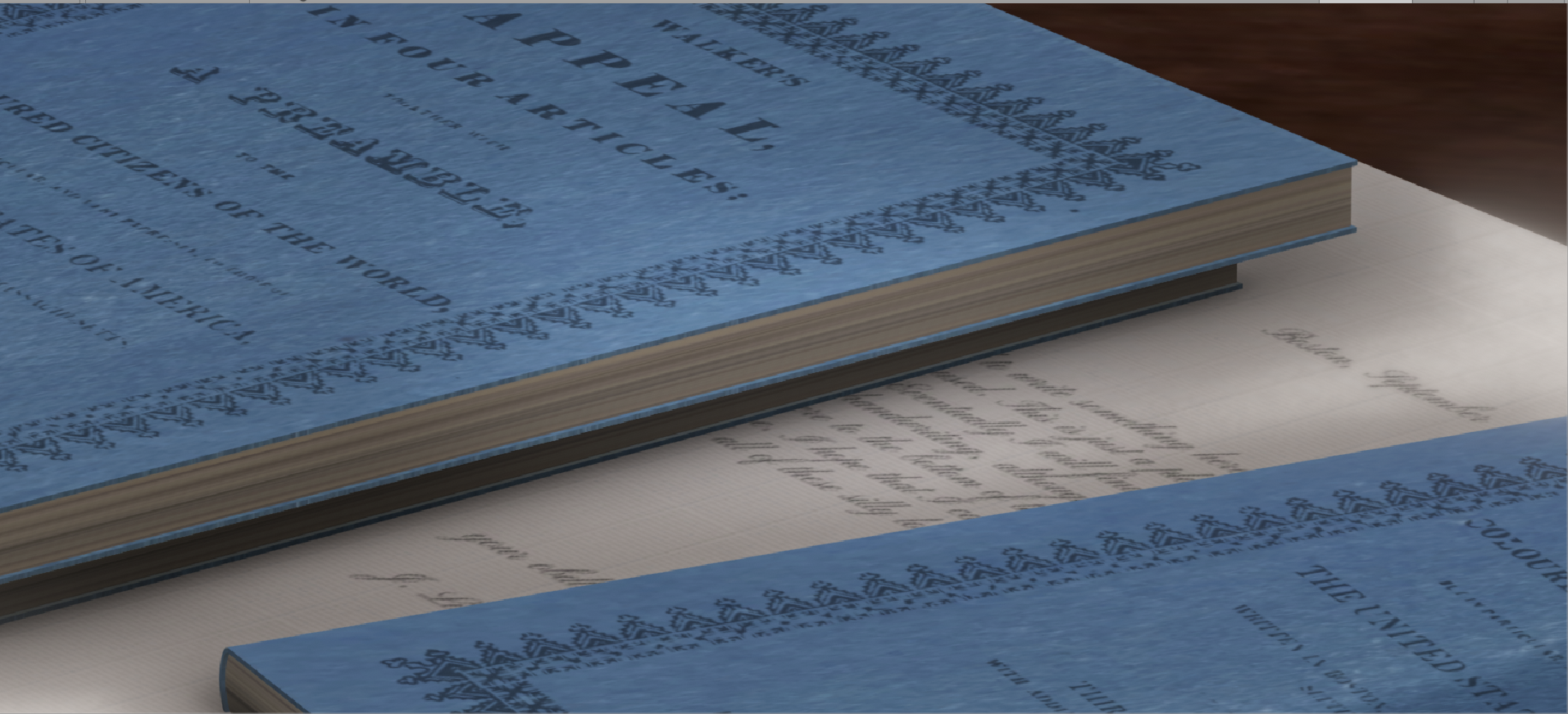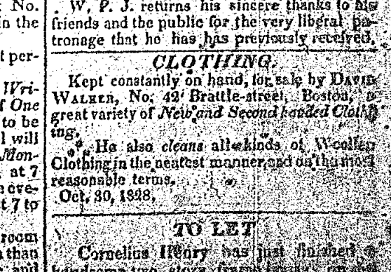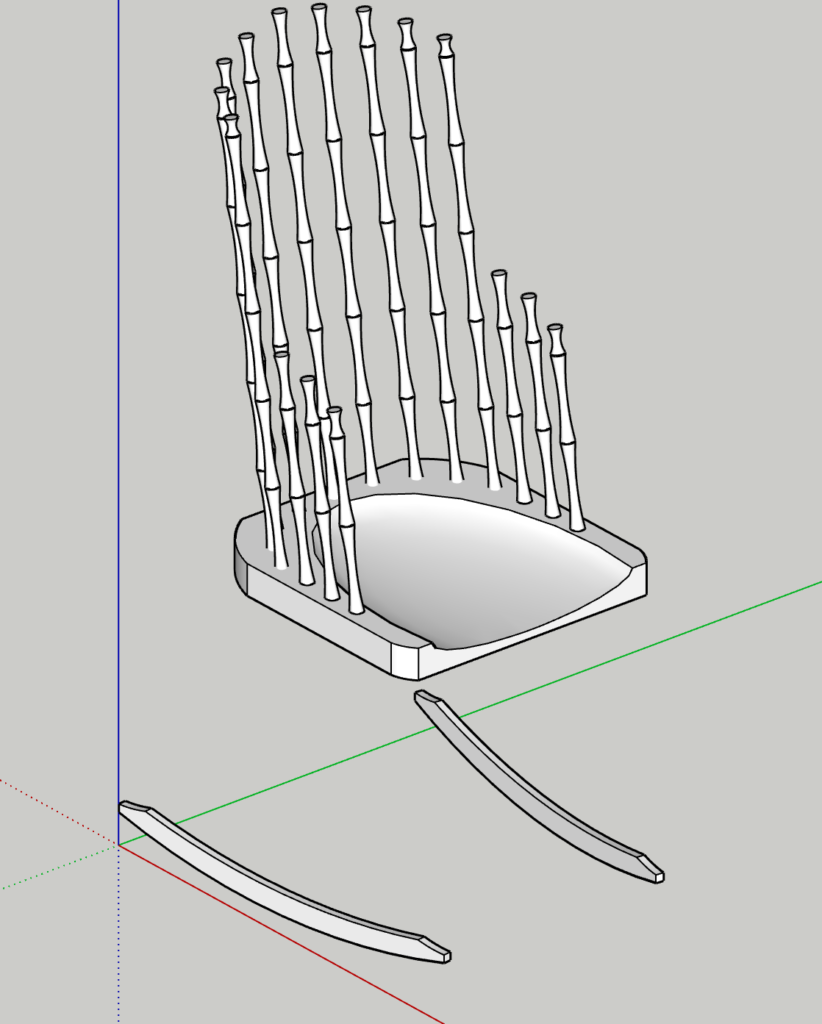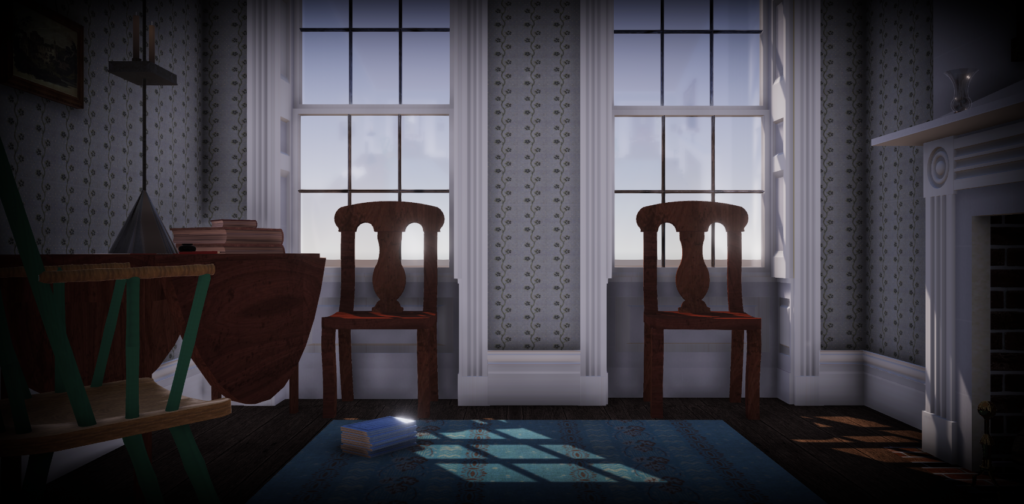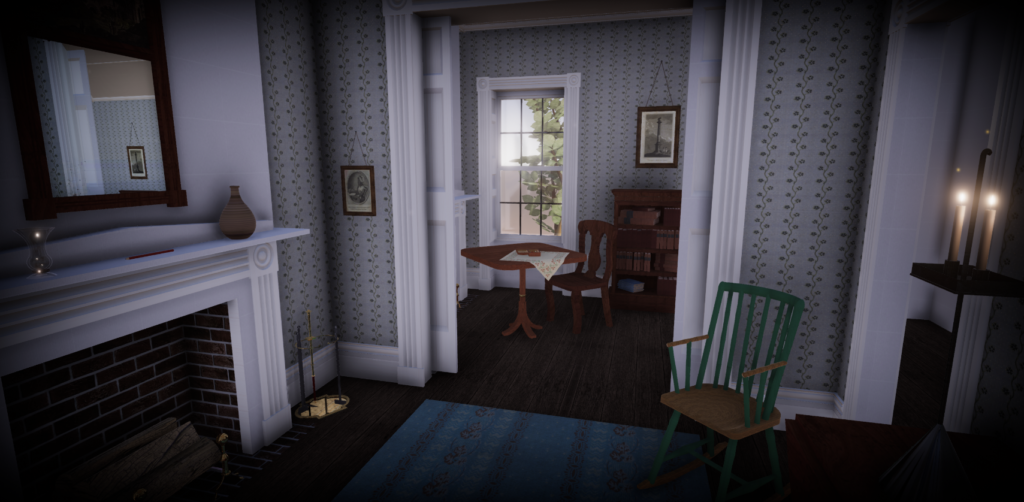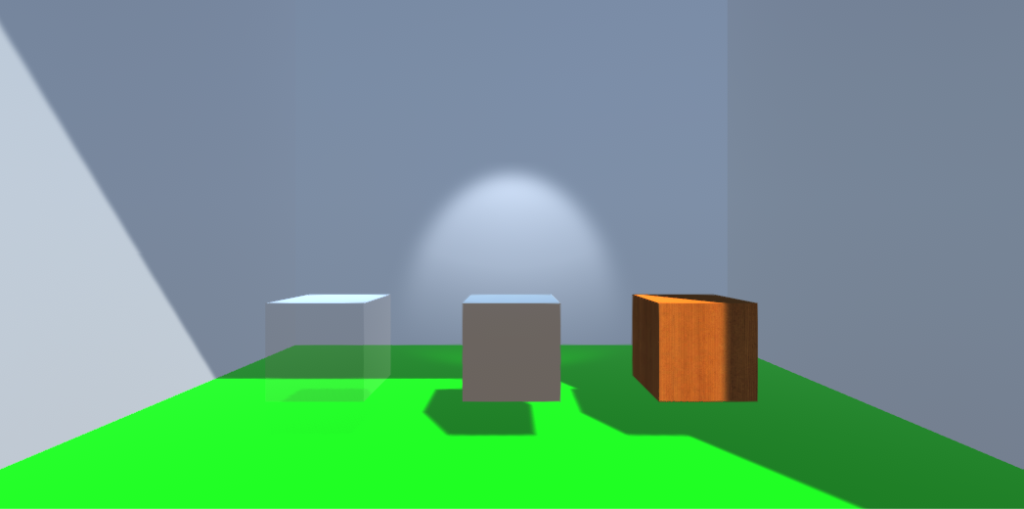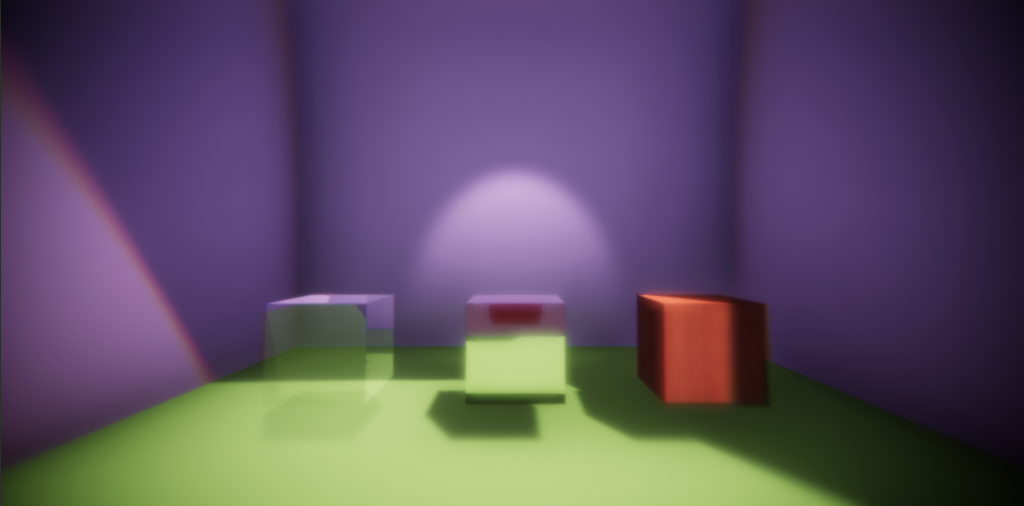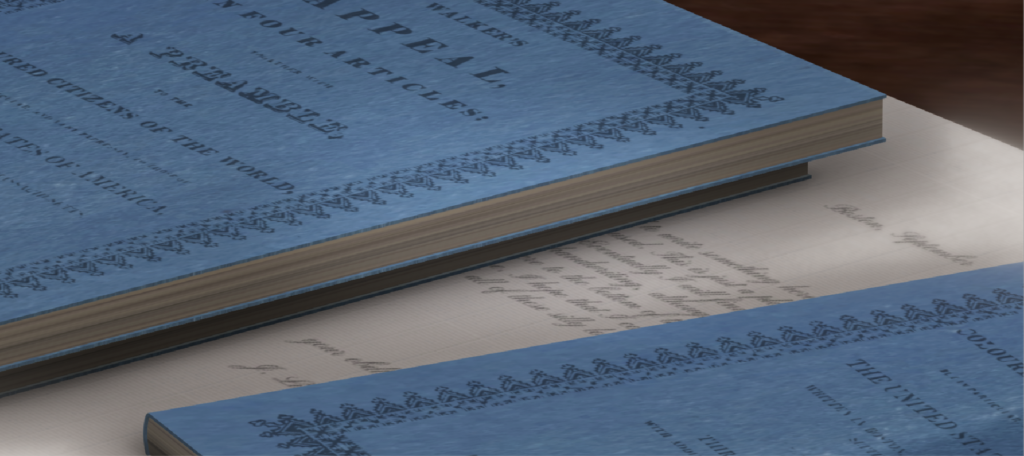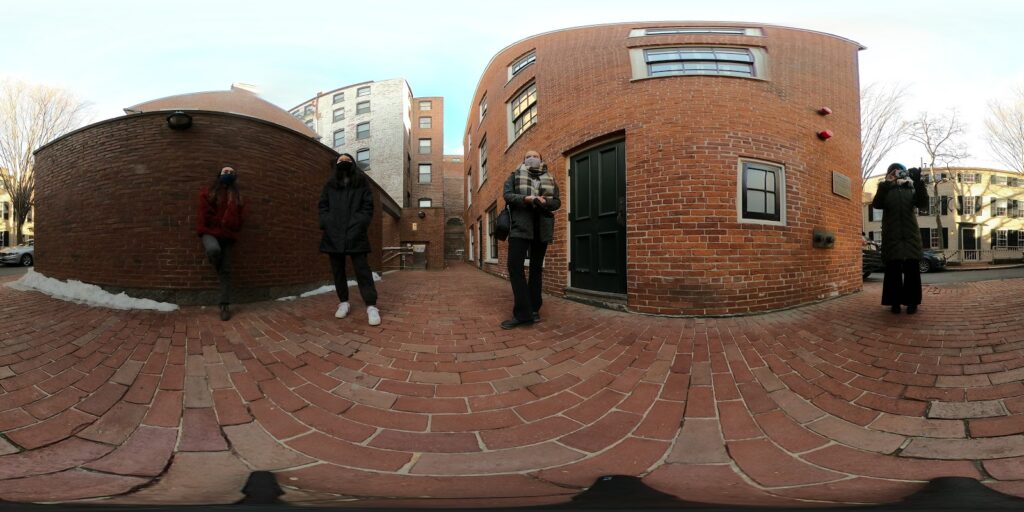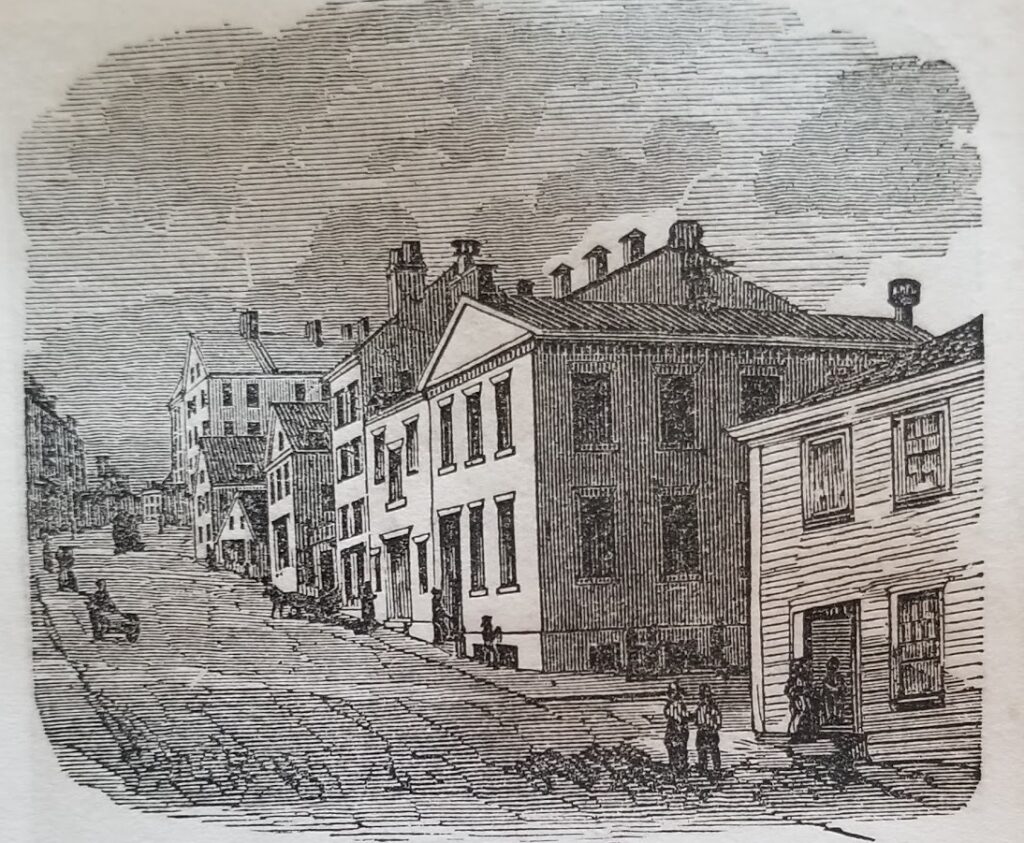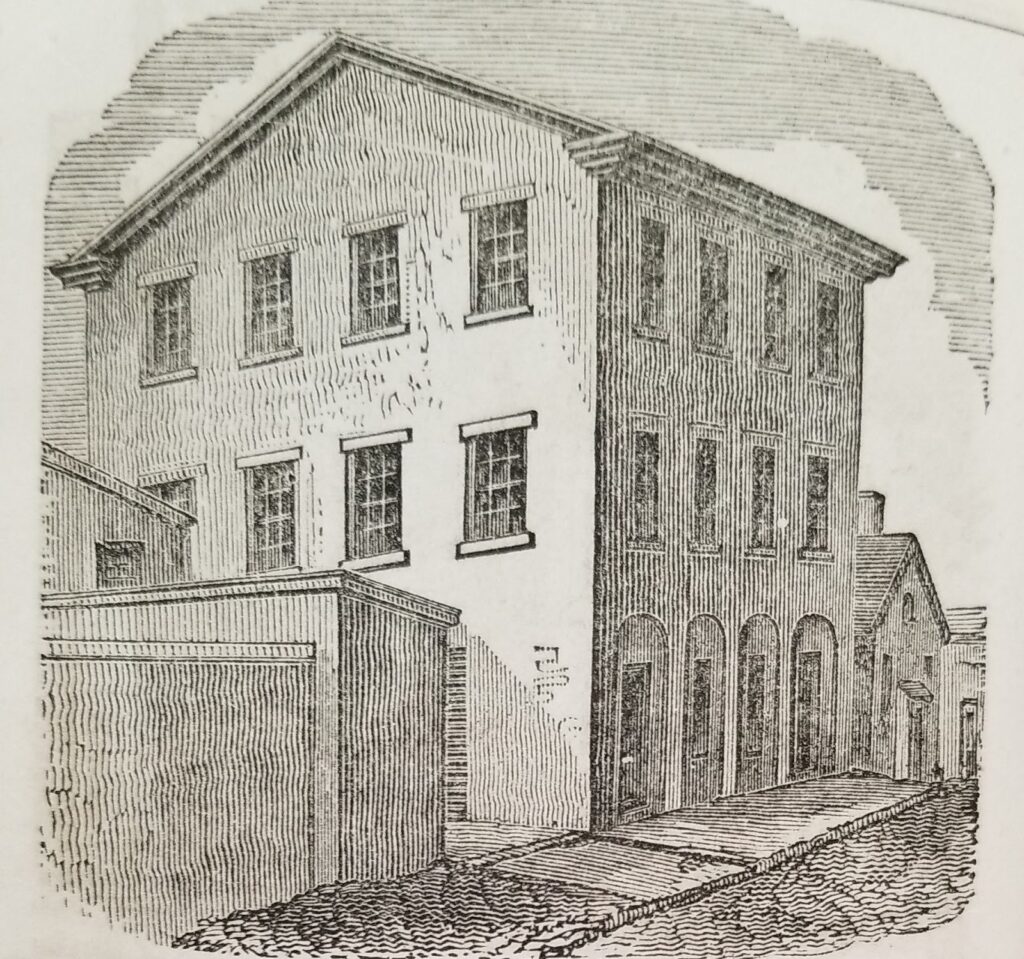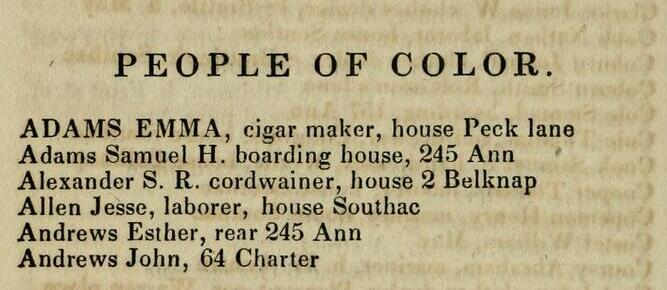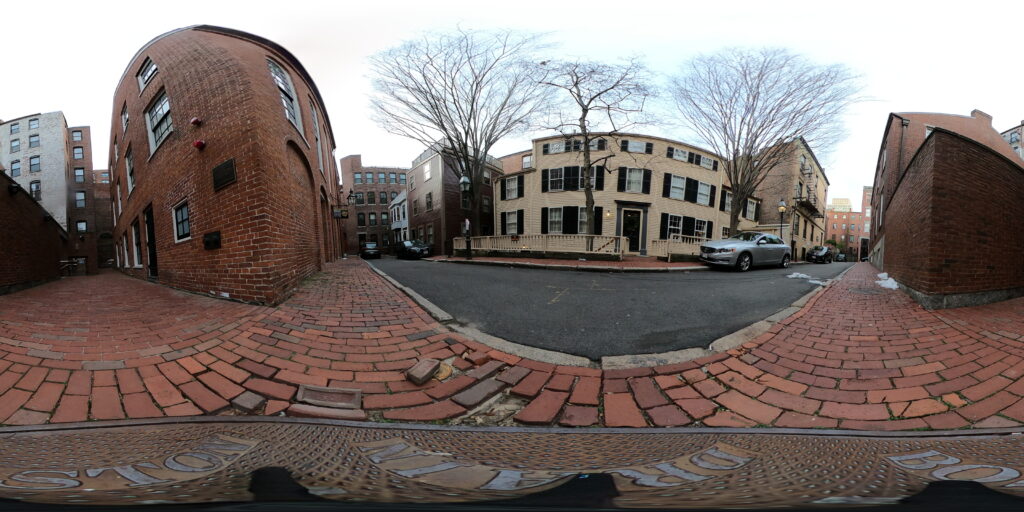For this past semester, I have been working on a research project with a team of students and professors to reconstruct David Walker’s home on Belknap Street in Boston using 3D modeling software. The process has involved an investigative research process into the life of David Walker since there are not many records of his life or home. As a computer science student, I had little experience with 3D modeling or historical research processes coming into this endeavor, but the team and the project have allowed me to learn a lot about the abolitionist community in Boston, as well as the 3D modeling and historical research processes.
One of my main struggles coming into this project was the challenging research process. I assumed that we would be able to find a great deal of information about David Walker. In reality, not very much is known about him; we know that he published a passionate appeal that caused him to top the most wanted list in many Southern states, and that he later moved to Boston, where he lived on Belknap Street and ran a used clothing store with his wife, Eliza Butler. The process of finding information about his life and home involved digging through maps, newspapers (he wrote for the abolitionist newspaper, Freedom’s Journal), census records, letters, billheads, and more. Often, the information in these records was not much use in putting together Walker’s life. This might be partially attributed to the fact that he was a Black man living in Boston in the 19th century, and records about Black people were not as well collected or maintained at the time (see: the census), and also because he was in Boston for such a short time leading up to his death. I found that researching Walker directly might not yield too much information in terms of our goals in furniture or household modeling, so I focused instead on researching the maps of the street, the style of buildings in Boston at the time, as well as the household items Black families might have bought and other items Walker may have possessed based on his profession (used clothing retailer, writer).
In order to piece together the items that might have been found in his home, I organized a spreadsheet of furniture advertisements and billheads that I found in databases and newspapers in Boston around the 1820s. After organizing these ads and billheads, I found photos of the furniture to use as a basis for my own 3D models. Some of the ads had illustrations of the items for sale which helped in getting a general idea of the style of the pieces, but not much more. One of my peers on this project showed us the Boston furniture archive, organized by Winterthur, which was helpful with bigger furniture items such as tables and chairs. But, as noted by a professor, this archive might only contain photos of higher-priced, better-conserved furniture owned by white families. For other references, I browsed auction sites for Federal-style furniture from Boston in the early 1800s. I also watched videos on auction retailers’ YouTube channels to get a better understanding of the moving parts of the furniture. I modeled two tables: one tilt-top table and one card table. Both tables were challenging in that they had moveable parts. To understand how the card table unfolded, I browsed through a few woodworking manuals but didn’t find much confirmation. Instead, I opted to look at auction videos and photos and created a model that I felt was close enough to how the card table should unfold.
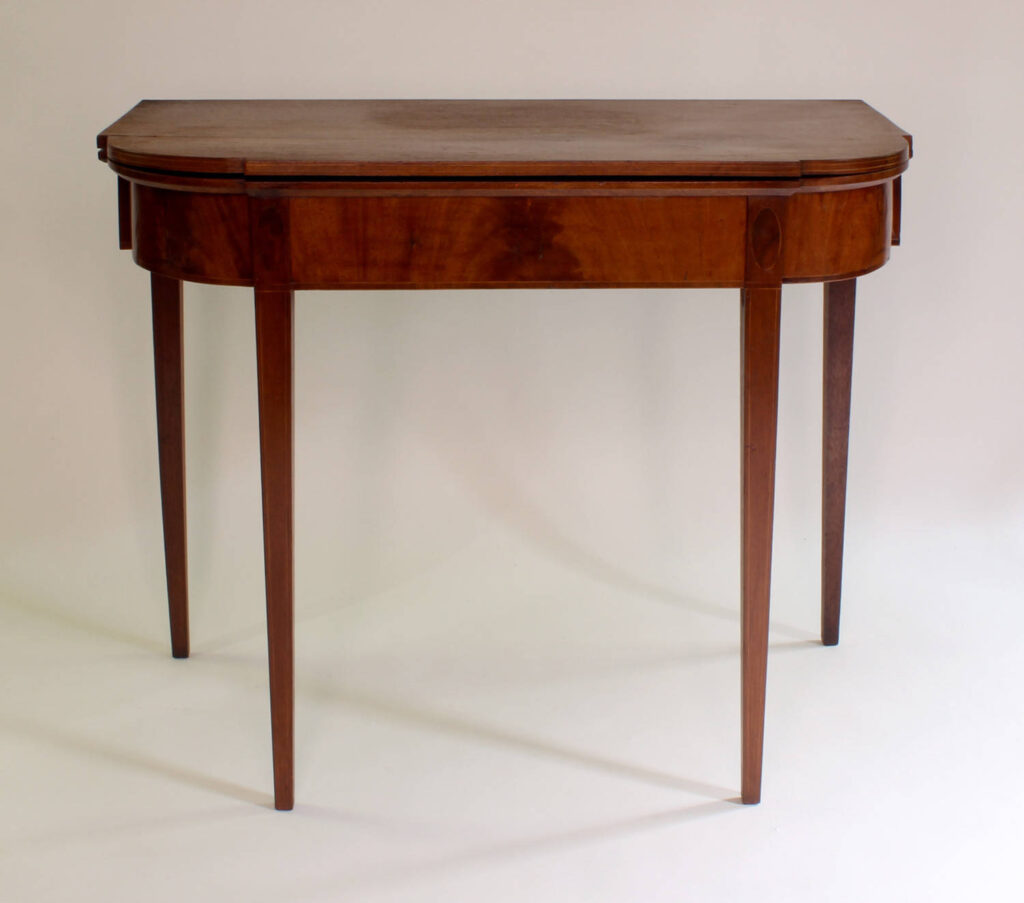
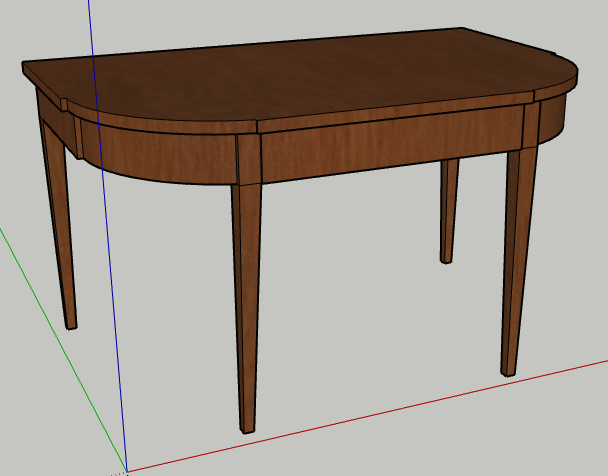
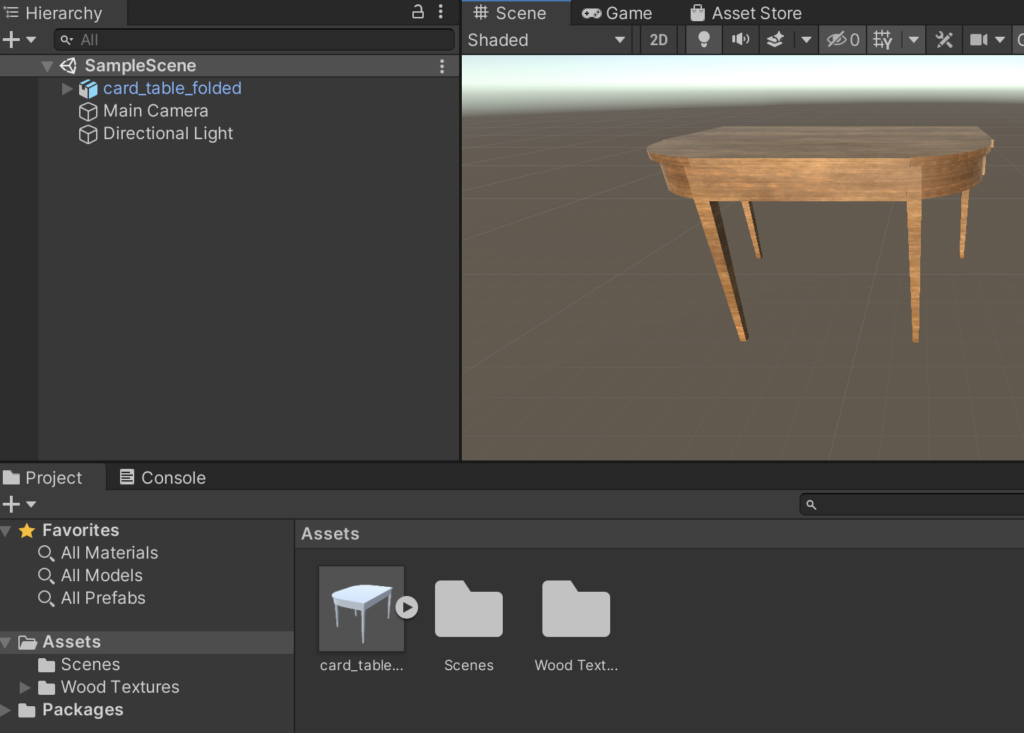
Although I haven’t mentioned it yet, the 3D modeling process was something completely new to me, and probably took up more time than the research into Walker’s life. Many of the processes in 3D modeling involved self-learning and research through YouTube tutorials. I found it helpful to talk to my project peers to understand how to render some parts of my models. I worked together with Kesia, my teammate, to create a washing pitcher after we both attempted to model one without much success. Kesia also helped me figure out the tapered design of the legs on the card table. I would say my peers are the most useful tool in this project: we all came into the project with different skill sets, so working together to complete interdisciplinary challenges such as 3D modeling is made considerably easier with their help. To date, I’ve been able to finish models of a card table, a tilt-top table, a washing pitcher and bowl, a stack of firewood, and a storage trunk, and I still have many other furniture items on my list to research and model.
I found that 3D modeling as a methodology was helpful in the research process because there are few physical records to find about David Walker. Instead, by looking at old newspaper ads for furniture and billheads for purchased items, we were able to model through his surroundings and his community rather than through census records or deeds. We investigated him at his shop by looking at laundry materials, older clothing, and fabrics, and then at his work as a writer through our 3D models of pens, quills, paper, and inkpots. Our model of the house isn’t going to have his bed frame in the exact location where it was when he lived on Belknap Street 200 years ago, but I believe putting together this model of the objects that made up his community, his work, and his surroundings is less about complete accuracy and more about experiencing Walker’s work, how he lived, and his purpose in life. I think that through 3D modeling, I was able to get a better sense of how he lived through the items he used every day, rather than if I had only found research through his census records or housing deeds. I was also able to learn a lot about Boston and the abolitionist community in Boston during Walker’s time, through Freedom’s Journal and letters regarding Walker’s Appeal. This project has taught me a lot about the research process, especially regarding alternatives when there aren’t many records available. I’m excited to see where else it leads us.
